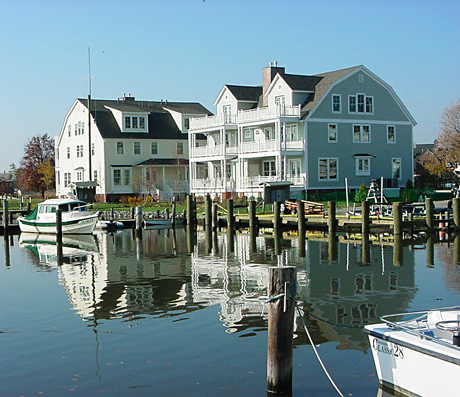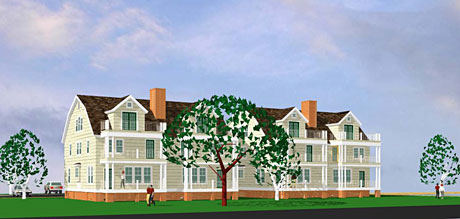THE TOWNHOUSES
AT SCOTT'S POINT
Next to Chestertown's Historic District
Achieving the Owner's Goals
A local builder purchased a small marina at the end of one of Chestertown's most historic streets. Knowing the difficulties of working in such a historic context, with its Flood Plain restrictions and Critical Areas restrictions, he asked us to come up with some feasible redevelopment strategies.
We recommended duplex houses to conserve for this small site, with gambrel roofs that relate well to the small scale of the historic structures nearby.
The site only allows for three duplexes, six dwellings all together. We clustered them around a small parking lot, and gave each a front porch, so they fit well with the density and character of their neighborhood. As intended, our design has created a new corner for Chestertown's Historic District, a solid anchor for this residential neighborhood.
Each building has a three-story porch, which makes the most of the beautiful views all have of the river. And each comes with two boat slips. The marina's piers are still in use (recycled).
Overall, these townhouses capture the best of two wonderful worlds: the walking world of Chestertown's historic district, and the ever changing drama of life of glorious Chester River.
(Due to the recession, there are several of these special dwellings still available. See link below.)
| ` 

