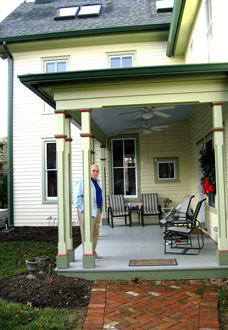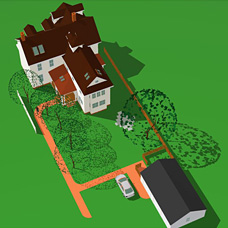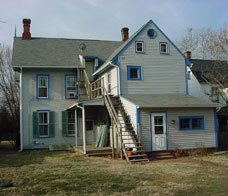 The new wing is designed to fit the Victorian, but with generous new guest arrival porch and large contemporary windows for pretty views of the yard.
All guests enter via the back yard these days, so we created a new arrival porch to serve as the primary entry to the house. We designed the new porch (posts, beams & cornice) to bridge between the original Victorian house and its new wing. Note, for example, the collar trim and chamfers of the posts with Victorian proportions and aesthetic complexity.
The old wing - before its demolition. Owner & Architect |
MAPLE AVE VICTORIAN ADDITION/RESTORATION In the Historic District - Chestertown, Md. Achieving the Owner's Goals The Owners loved the old Victorian, and wanted to restore it, but they had serious needs for change, too. For one thing, everyone has to enter the house from the rear nowadays because stopping in front of the house on the state thorough-fare would be deadly. And one of the Owners, a gourmet chef, wanted a sumptuous kitchen with natural light and a view; the old wing (pictured below) wasn't going to give us that. Paramount, their new owners' health required elevator access to all four levels upstairs. We needed to thread an elevator through all of the Victorian complexity, and coordinate that with a new entry, as welcoming to guests, as it is service-able for the Owners. Our strategy was to accomplish all of this within a new wing. We designed a new porch to lead guests to a new entry hall adjacent to the new elevator. We made that hall ample so it can also serve as a gathering space for guests on the formal side of the new kitchen island. The kitchen is itself generous. It features another island - this one dedicated to serious cooking. The far end of the kitchen is all windows (as depicted above) which face east and flood the kitchen with morning light. This window bay extends two stories to afford the Owners with a bathing "spa" above the kitchen, likewise flooded by the morning light. The rest of the new second floor is powder room, laundry, cedar closet and utilities - all the unglamous needs of modern live. In the top picture (above) and the birdseye view (to the left), you can see the elevator shaft poking through the roof of the new wing. It had to be that high if we were to get the Owners access to the third floor, now a skylit home office. Thinking strategically, we planned all of the mechanically and electrically intensive features (the elevator, kitchen, spa, laundry and utilities) to be built in the new construction, which is not only much more cost-effective, but also less disruptive of the original historic fabric - one of the Owners' (and Architect's) central preservation objectives. | `


